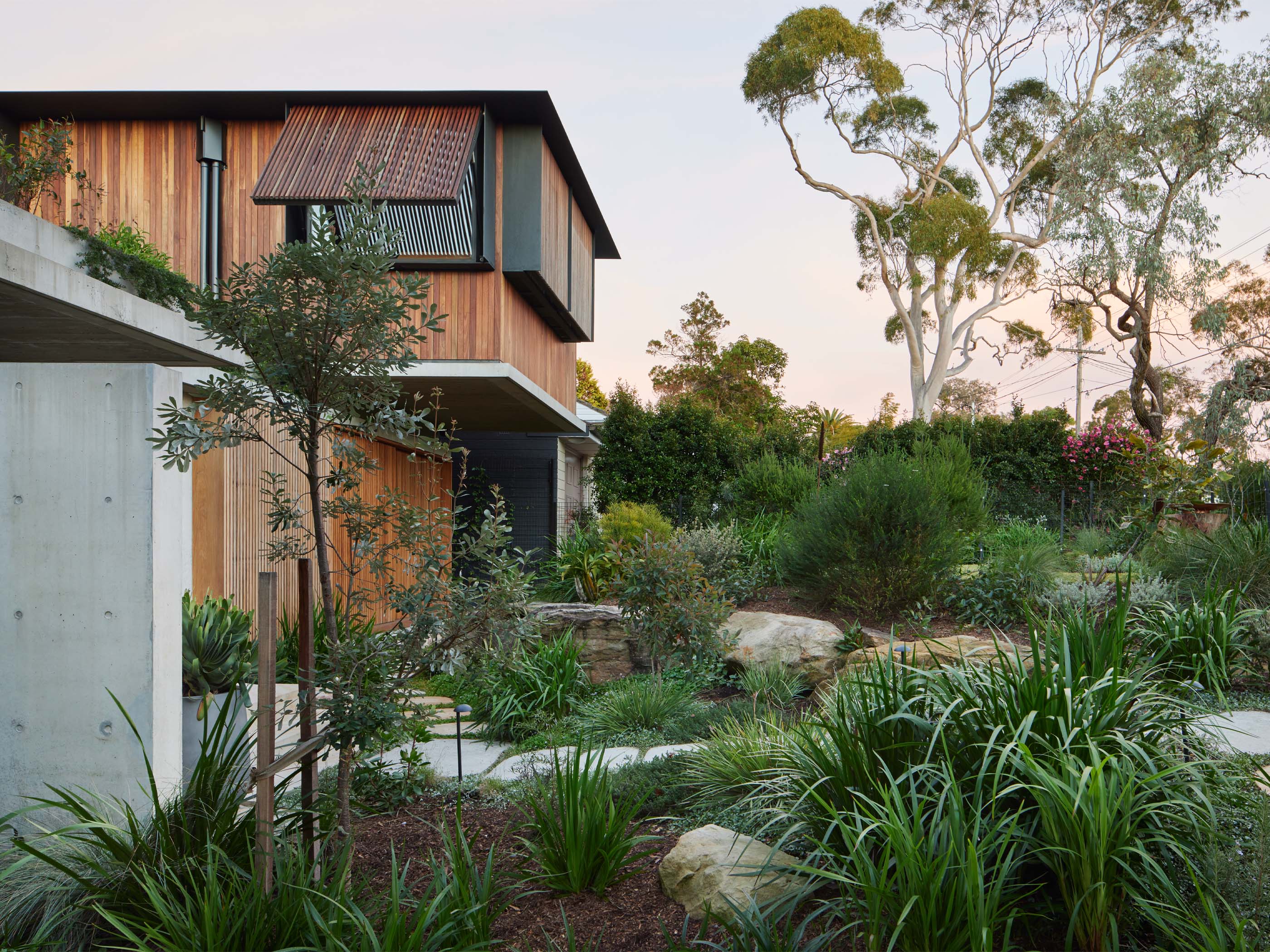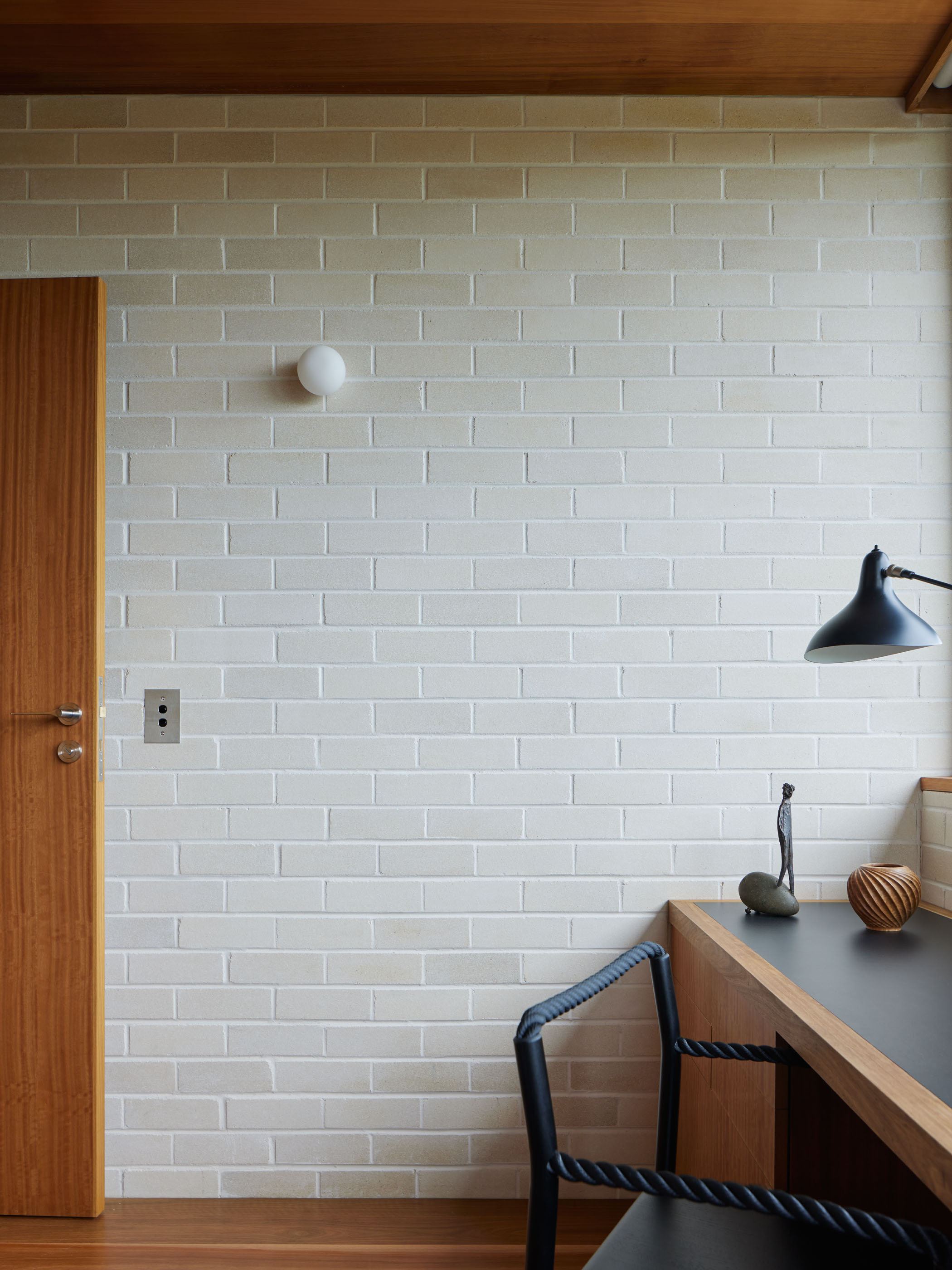Conceptually the house is a protective structure planted on the rock, part cave, part tree house, which wraps around a north facing central courtyard. Situated along the ridge line of Castlecrag in Cammeraygal Country, the greatest challenge of this steeply southerly sloping site was how to harness northern light and create private outdoor areas that enjoyed this aspect whilst opening to the 180 degree city and harbour views. Sectionally, the house extends the sense of the natural ground line, reaching to Middle Harbour and ocean beyond. This sets up a bilateral relationship between the smaller scaled, more intimate moments in the native garden, while on the other, generously opening up to the sky and the horizon.
Status: Completed, 2023
Location: Cammeraygal Country, Castlecrag
Build: Maincorp Construction Group
Landscape: Emily Simpson Landscape Architecture
Styling: Studio CD
Photography: Clinton Weaver
































Conceptually the house is a protective structure planted on the rock, part cave, part tree house, which wraps around a north facing central courtyard. Situated along the ridge line of Castlecrag in Cammeraygal Country, the greatest challenge of this steeply southerly sloping site was how to harness northern light and create private outdoor areas that enjoyed this aspect whilst opening to the 180 degree city and harbour views. Sectionally, the house extends the sense of the natural ground line, reaching to Middle Harbour and ocean beyond. This sets up a bilateral relationship between the smaller scaled, more intimate moments in the native garden, while on the other, generously opening up to the sky and the horizon.
Status: Completed, 2023
Location: Cammeraygal Country, Castlecrag
Build: Maincorp Construction Group
Landscape: Emily Simpson Landscape Architecture
Styling: Studio CD
Photography: Clinton Weaver