Located on a corner site, this semi-detached residence presented as one of a kind in the Heritage Conservation Area of Balmain. Inspired by the traditional Japanese townhouses (Machiya) of Kyoto, its private and public domains co-exist, with layers of screening and curated openings to draw in light and engage the streetscape, discreetly hinting at the life lived within. Expanding very little from the original ground floor footprint, a new open plan kitchen and living spaces are organised around a corner courtyard, with floor to ceiling glazing maximising the perceived sense of space. A play of volumes; compressed servant spaces and contrastingly tall primary spaces featuring vaulted ceilings are luxurious and further the perceived sense of space within a very small footprint.
Status: Completed, 2019
Location: Wangal Country, Balmain
Build: Owner Builder
Photography: Katherine Lu
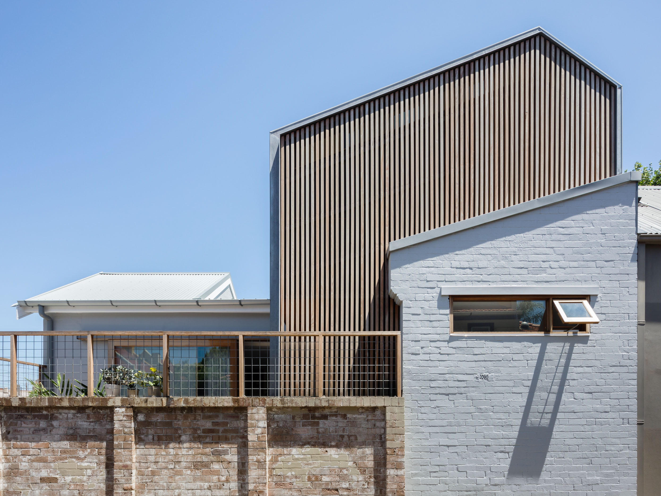
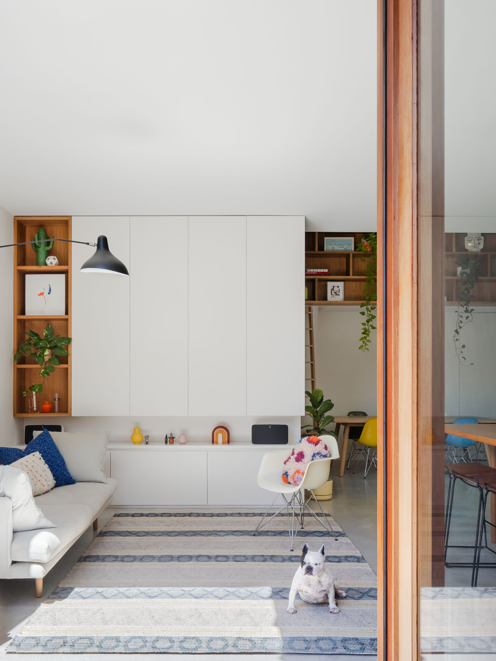
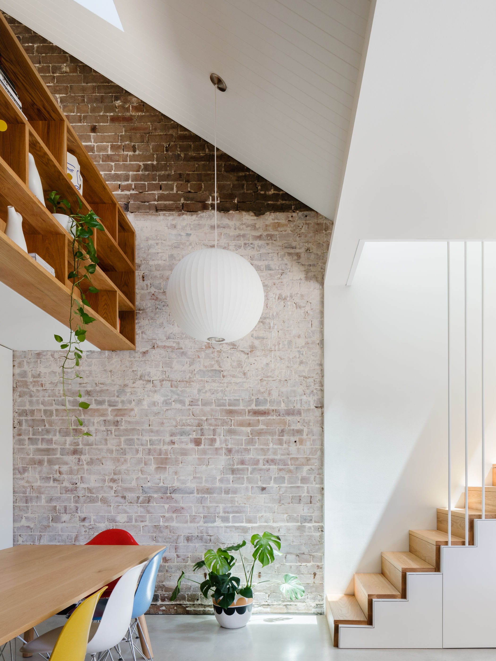
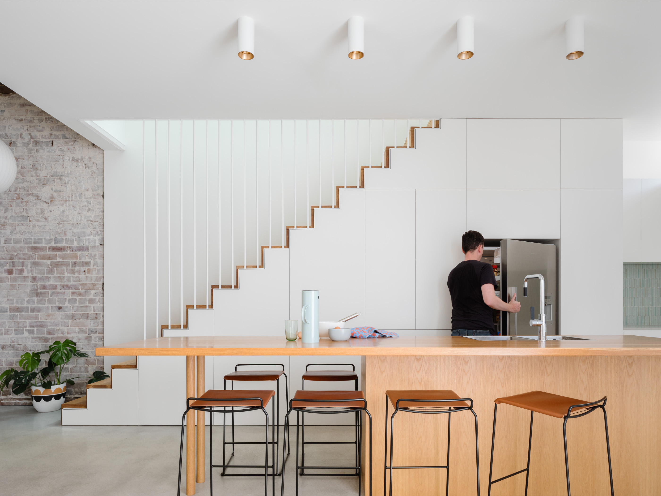
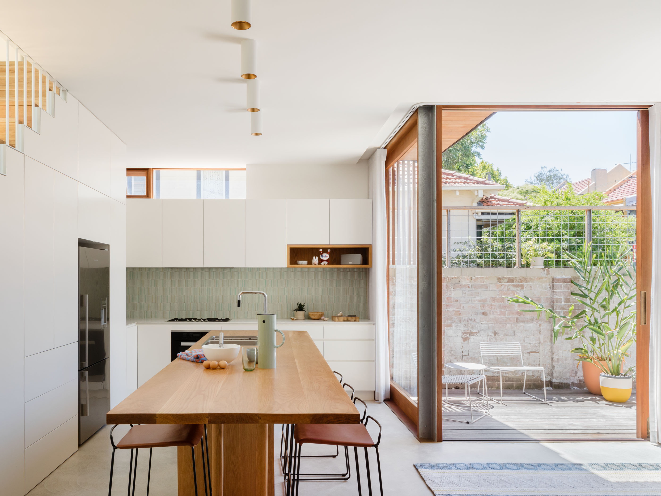
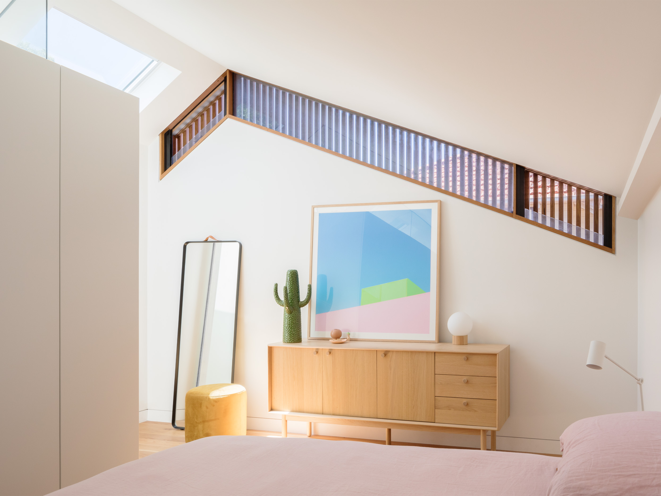
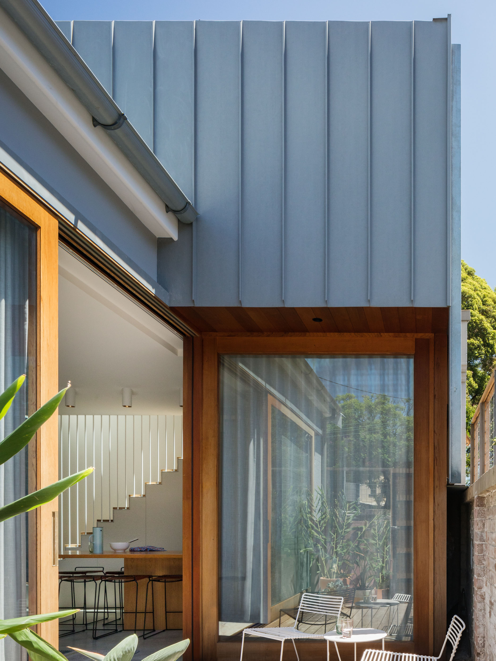
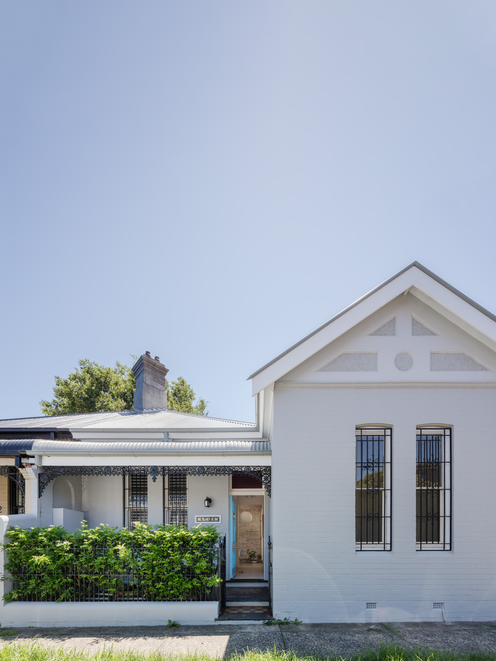
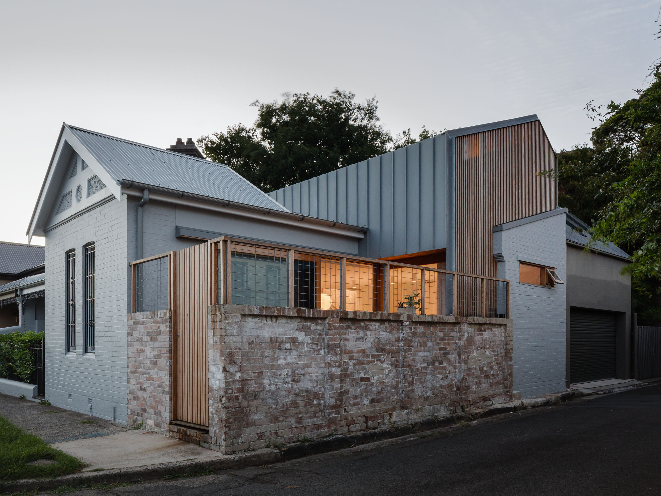
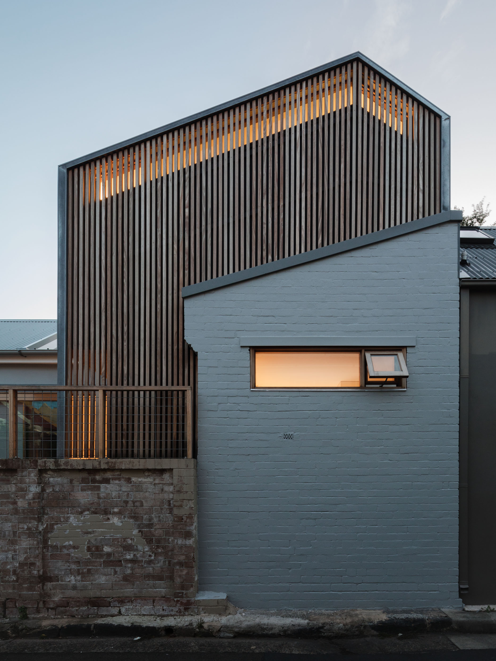
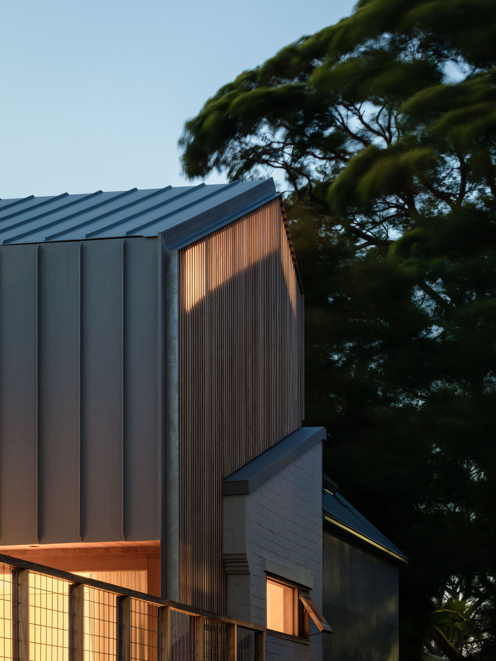
Located on a corner site, this semi-detached residence presented as one of a kind in the Heritage Conservation Area of Balmain. Inspired by the traditional Japanese townhouses (Machiya) of Kyoto, its private and public domains co-exist, with layers of screening and curated openings to draw in light and engage the streetscape, discreetly hinting at the life lived within. Expanding very little from the original ground floor footprint, a new open plan kitchen and living spaces are organised around a corner courtyard, with floor to ceiling glazing maximising the perceived sense of space. A play of volumes; compressed servant spaces and contrastingly tall primary spaces featuring vaulted ceilings are luxurious and further the perceived sense of space within a very small footprint.
Status: Completed, 2019
Location: Wangal Country, Balmain
Build: Owner Builder
Photography: Katherine Lu